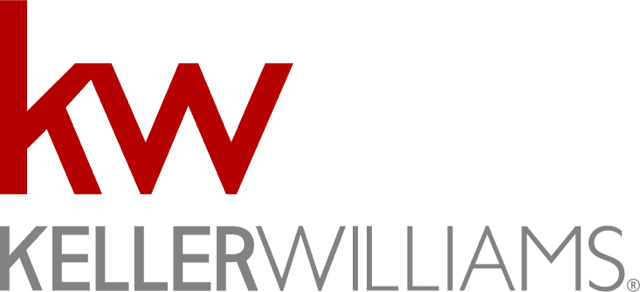1131 Crooked Stick Drive, Prosper, TX 75078 US Frisco Home for Sale
1131 Crooked Stick Drive, Prosper, Texas
Custom Home on Golf Course Lot
Property Details
$855,000
Listing Information
- MLS: 13616714
- Bedrooms: 5
- Baths: 4
- Partial Baths: 1
- SQ FT: 5454
- Style: 2 Story
- Garage: 3 Car
- Heat Source: Gas
- Schools: Prosper ISD
More Information
Property Description
1131 Crooked Stick Dr Prosper TX 75078
Just Reduced!!
Exquisite custom home on a half acre GOLF COURSE LOT in Gentle Creek Estates! Rich architecture, dramatic curved staircase & elegant lighting create a striking entry sure to impress. Formal living with fireplace & dining with butler’s pantry are perfect for entertaining. Chef’s dream kitchen with dual Jenn-Air gas ranges, built-in refrigerator, wine fridge & custom cabinets. Open family room with built-ins & surround sound wiring. Private Master retreat will delight with spa-like bath with granite counters, jetted tub & walk-in shower. 1st floor guest suite & full bath. 2nd floor enjoys a huge Media room with wet bar, surround sound & large balcony. Relax on the covered patio & enjoy golf course views while overlooking a huge backyard - perfect for pool & play! NEW Roof & Gutters July 2017! Recently replaced A/C units, exterior paint & stained garage doors!
This gorgeous, custom 5-bedroom home is nestled on a huge, golf course lot in sought-after Gentle Creek Estates, an upscale residential golf & lifestyle community. Stunning upgrades and rich architecture are sure to please throughout. Perfectly situated on a huge, half-acre corner lot, enjoy endless opportunities to entertain in the sprawling backyard - perfect for future pool, outdoor kitchen, pets & play. Located in the booming suburb of Prosper with easy access to shopping, dining & entertainment!
Features & Upgrades
- Exquisite custom home with Mediterranean style elevation located on half acre, golf course lot in Gentle Creek Estates
- Covered porch, mature landscaping, custom wood & wrought iron doors and coach lighting greets guests
- Grand entry with curved staircase with wood & iron spindles, rich architecture, elegant lighting, neutral paints, soaring ceilings, crown moldings, plantation shutters and flooded with natural light throughout
- First floor study with French doors offers hand-scraped wood floors, deep crown molding, plantation shutters and ceiling fan
- Formal living room offers carpet flooring, art niches, tile fireplace with gas logs, gas starter and Juliet balconies
- Formal dining room offers hand-scraped wood floors, plantation shutters, deep crown molding, upgraded chandelier lighting and butler’s pantry
- Open living room is complemented by hand-scraped wood floors, entertainment niche, built-ins, crown molding, granite tile fireplace with gas logs, gas starter, ceiling fan, wired for surround sound, plantation shutters and coordinated lighting
- Stunning kitchen boasts hand-scraped wood floors, stainless steel appliances, custom cabinets with custom pulls, deep crown molding, coordinated lighting, dual Jenn-Air gas range, built-in refrigerator, wine fridge, granite counter tops, under mount sink, built-in wine rack, breakfast bar, butler’s pantry and walk-in pantry
- Breakfast nook offers hand-scraped wood floors, plantation shutters, deep crown molding, oil-rubbed bronze lighting and patio access
- Spacious master suite features carpet flooring, bay windows, seating area, tray ceiling, ceiling fan, deep crown molding and wired for surround sound
- Spa-like master bath boasts ceramic tile floors, his & her sinks, cabinets with custom pulls, granite counter tops, undermount sinks, upgraded lighting & fixtures, chandelier lighting, jetted tub, large walk-in shower and walk-in closets
- First floor guest suite with carpet flooring, ceiling fan, plantation shutters, crown molding and full bathroom
- Generously sized secondary bedrooms offer carpet flooring, ceiling fan, plantation shutters, crown molding and walk-in closet
- Second floor media room offers carpet flooring, in-wall speakers, sconce lighting, wired for surround sound, projector wiring, ceiling fan, large wet bar and access to private balcony with ceiling fan
- Media room wet bar offers cabinets with custom pulls, granite counter tops, undermount sink and wine fridge
- Private side entrance leads to mud room and utility room
- Utility room offers built-in cabinets, linen closet, room for freezer/fridge and sink
- Large covered patio with ceiling fan overlooks massive backyard – perfect for pets, pool and play
- Backyard boasts golf course views
- Award winning schools in Prosper ISD
- True 3-car garage with Porte-Cochere
- Updated all 3 A/C units
- Fully painted exterior 2011
- Restained Garage doors June 2016
- New Roof & Gutters July 2017
- Excellent community amenities
- Enjoy energy efficiency
Please wait...
Request More Information

Equal Housing Opportunity
Property information deemed reliable but not guaranteed and should be verified.
Total Access grants you the ability to download reports, disclosures, virtual tours, home database information, and much more! Registration is easy. Sign up today and your confirmation will be sent directly to your inbox!



