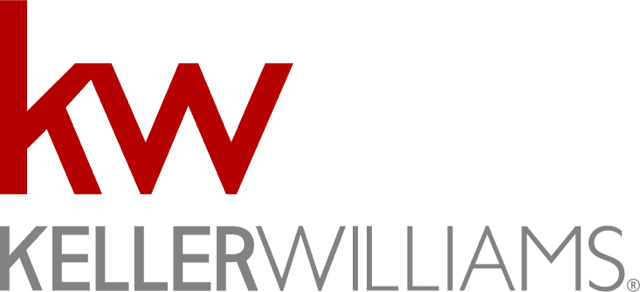5033 Lakehill Boulevard, Frisco, TX 75034 US Frisco Home
5033 Lakehill Boulevard, Frisco, Texas
Amazing Private Corner Location | Gorgeous Upgrades
Property Details
$470,000
Listing Information
- MLS: 13598627
- Bedrooms: 4
- Baths: 3
- Partial Baths: 1
- SQ FT: 3819
- Lot Size: 0.235
- Style: 2 Story
- Garage: 3 Car
- Heat Source: Electric
- Schools: Lewisville ISD
More Information
Property Description
5033 Lakehill Blvd Frisco TX 75034
Just Reduced!!
Mature trees, a striking elevation & gorgeous upgrades adorn this 4 bedroom West Frisco home on an oversized, corner lot. Grand entry with curved staircase, art niches, upgraded lighting & extensive granite-tile floors leads to the light & bright open floorplan. Family room with walls of windows, surround sound wiring & custom fireplace. Island kitchen boasts stainless steel appliances, glazed 42in cabinets & mosaic tile backsplash. Retreat to a large master suite and decadent spa-like bath with frameless shower, jetted tub & his&her vanities. Guest suite, formal dining & study on 1st. 2nd floor enjoys game room & massive media room with surround sound. Open patio overlooks a private backyard-perfect for pool, pets or play! 3-car garage. Amazing location next to pool & walking distance to elementary!
Washer, Dryer, refrigerator & separate freezer may convey with the home!
Gorgeous mature trees, a striking elevation & beautiful upgrades adorn this 4 bedroom West Frisco home in a quiet community. Granite-tile floors, upgraded lighting & grand entrance complement the open & inviting floorplan. Relax on the open patio overlooking a private backyard-perfect for pool, pets or play! Located in the intimate, private, community of The Lakes at Legacy, with access to tennis academy, exercise facility & community pool. Amazing location next to community pool & walking distance to elementary! Easy access to Frisco's best shopping, dining & entertainment.
Features & Upgrades
- Gorgeously updated West Frisco home with striking brick & stone elevation located on elevated lot
- Covered porch, mature landscaping, mature trees and coach lighting greets guests
- Bright & open floor plan, crown molding, soaring ceilings, upgraded lighting, fully wired, built-in speakers throughout, granite tile floors on the entire 1st floor, art niches and neutral paints throughout
- Formal living room offers granite tile floors, art niches, soaring ceilings and backyard access
- Formal dining room offers granite tile floors, crown molding, flooded with natural light and upgraded chandelier lighting
- First floor study with French doors offers granite tile floors, ceiling fan and speakers
- Open living room is complemented by granite tile floors, entertainment niche, crown molding, coordinated lighting, wired for surround sound, ceiling fan and wood burning fireplace
- Beautiful, fully remodeled in 2017 Island kitchen boasts granite tile floors, granite counter tops, under mount sink, marble backsplash, glass stove top, stainless steel appliances, built-in ovens, built-in desk with updated white cabinets & glass fronts, built-in microwave, bar height counter and walk-in pantry
- Eat-in breakfast area offers granite tile floor, bay windows, upgraded chandelier lighting and patio access
- Second floor media room offers patterned carpet floors, ceiling fan, coordinated lighting, wired for surround sound, wired for projector and vaulted ceiling
- Large master retreat offers patterned carpet floors, crown molding, built-in speakers, ceiling fans, bay windows and seating area
- Completely remodeled in 2017, the Spa-like master bath offers his & her custom cabinet vanities, framed mirrors, vaulted ceiling, linen closet, upgraded lighting & fixtures, corner jetted tub, frameless glass walk-in shower, updated tile & walk-in closet
- Generously sized secondary bedrooms offer carpet flooring, ceiling fan and walk-in closet
- Showcase patio overlooks landscaped backyard with board-on-board privacy fence
- Award winning schools in Lewisville ISD
- Utility room offers granite tile floors, room for fridge or freezer, granite counter tops, under mount sink and built-in cabinets
- Large 3-car garage
- New Roof Dec 2013
- Fully replaced HVAC system (2013)
- All New Windows (2017)
- All New Toilets (2017)
- Excellent community amenities with access to Lakes Tennis Academy (with separate dues)
Please wait...
Request More Information

Your request for additional information has been received!
Someone will be getting back to you shortly.
Equal Housing Opportunity
Property information deemed reliable but not guaranteed and should be verified.
Total Access grants you the ability to download reports, disclosures, virtual tours, home database information, and much more! Registration is easy. Sign up today and your confirmation will be sent directly to your inbox!




