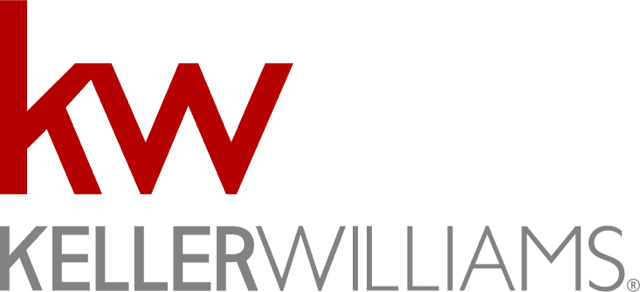708 Patio Street, Little Elm, TX 76227 US Frisco Home
708 Patio Street, Little Elm, Texas
Gorgeous Upgrades | Amazing Community
Property Details
$399,900
Listing Information
- MLS: 13752591
- Bedrooms: 4
- Baths: 3
- Partial Baths: 1
- SQ FT: 3372
- Lot Size: 0.259
- Style: 2 Story
- Garage: 3 Car
- Heat Source: Gas
- Schools: Denton ISD
More Information
Property Description
708 Patio St Little Elm TX 76227
Stunning 4 bedroom American Legend built 1.5 Story with superior upgrades on oversized lot featuring outdoor kitchen & 3-car garage! Handscraped hardwood floors & rich architecture complement an open floorplan. Family Room enjoys stone gas log fireplace & surround sound. Chef’s dream kitchen delights with commercial grade Bosch appliances, Thermador cooktop, custom cabinetry & granite counters. Private master suite with spa-like bath & oversized walk-in shower with body sprayers. Formal dining, 3 bedrooms & large study or optional 5th bedroom on 1st. 2nd floor with Game Room & bedroom suite. Relax on the covered patio featuring outdoor kitchen, fire pit & misting system overlooking a huge backyard! Enjoy an active community, resort style pool & awesome amenities!
Features & Upgrades
- Stunning 4-Bedroom American Legend built 1.5 story with superior upgrades on oversized lot featuring outdoor kitchen and 3 car garage
- Beautiful brick and stone elevation, oversized premium lot across the street from amenity center and resort style pool
- Stunning covered arched front entry with beautiful custom Woodmaster front door with extra insulation, coach lighting and beautifully maintained landscaping greets guests
- Light bright and open floorplan boasts neutral paint color, hand scraped wood floors, upgraded lighting, curved arches, rounded corners and 8 Z –Wave smart home light/fan controllers installed throughout
- Executive study boasts a beautiful large bay window, hand scraped wood floors, ceiling fan wired for wall mounted television with HDMI, electric, Cat6e and closet for the option to make an additional 5th bedroom
- Formal dining room features hand scraped wood floors, upgraded chandelier and vaulted ceiling
- Chef’s dream kitchen boasts custom Godiva chocolate stained solid Maple cabinets with twin pull out spice racks and under cabinet lighting, custom pulls and knobs, soft close drawers, granite countertops, elegant subway tile and accented backsplash, hand scraped hardwood floors, large island with upgraded faucet, Blanco IKON Silgranit apron front sink, ¾ horsepower garbage disposal, breakfast bar and an abundance of cabinet and counter space
- Commercial Grade stainless steel appliances including a Bosch built in convection oven with side opening door and temperature probe, built-in Bosch 24” microwave, Bosch 500 series 3 rack dishwasher with infolight, Thermador 6 Burner Gas Rangetop, pendant lighting and walk-in pantry complement this gourmet kitchen
- Breakfast nook features hand scraped hardwood floors, upgraded chandelier lighting and wall to wall windows flood the room with tons of natural light
- Open and inviting family room boasts a gorgeous corner custom stone gas fireplace with premium gas logs, ceiling fan, hand scraped hardwood floors, architectural features, wired for wall mounted flat screen with HDMI, Electric and Cat6e and wired for Dolby Atmos with 4 in ceiling speakers
- Luxurious master suite features a solid core door and sound insulated, tray ceiling, ceiling fan, upgraded carpet with a memory foam pad and wall to wall windows offers tons of natural light
- Decadent spa-like master bath with French doors boasts walk-in closets his and her vanities with granite countertops, framed mirrors, upgraded fixtures and lighting, custom makeup vanity, huge luxurious custom walk-in shower with two main shower heads, 2 body sprays and seating bench, elongated pressure assist and soft close toilet
- First floor secondary bedrooms offer vaulted ceilings, upgraded carpet with memory foam pad, neutral paint color and plenty of space
- Secondary bathrooms feature upgraded vanities framed mirrors and upgraded fixtures
- Second floor game room features vaulted ceiling, upgraded lighting, upgraded carpet with memory foam pad, wired for wall mounted flat screen with HDMI, Electric and Cat6e and custom bench that runs the length of the game room windows that flood the room with natural light
- Upper level engineered with extra floor joists to handle extra heave pool table or equipment
- Second floor secondary bedroom features neutral paint, ceiling fan and on-suite full bath
- Relax on large covered patio with outdoor kitchen, built-in 48” natural gas grill will rotisserie and 2 side burners, propane fire pit, outside speakers and misting system overlooking the huge backyard
- Gorgeous custom privacy fence and exterior fence screen for garbage
- HOA includes front yard maintenance, home security monitoring, smart home controller, and community lifestyle planner who conducts many events every month
- 3 car garage set up for shop and has multiple 220V outlets and extra 20 amp circuits to prevent overloads
- 1080p security cameras installed at front, rear and front door locations
- Walk-in attic with storage
- Close to many amenities including resort style pool, club house, greenbelt, park, playground, lake/pond and walking and biking trails
Please wait...
Request More Information

Your request for additional information has been received!
Someone will be getting back to you shortly.
Equal Housing Opportunity
Property information deemed reliable but not guaranteed and should be verified.
Total Access grants you the ability to download reports, disclosures, virtual tours, home database information, and much more! Registration is easy. Sign up today and your confirmation will be sent directly to your inbox!




