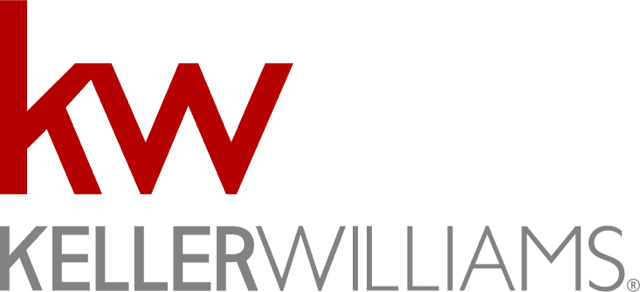7451 Orchard Hill Lane, Frisco, TX 75035 US Frisco Home for Sale
7451 Orchard Hill Lane, Frisco, Texas
Like New | Darling Built | Oversized Garage
Property Details
$594,900
Listing Information
- MLS: 13795939
- Bedrooms: 4
- Baths: 4
- Partial Baths: 1
- SQ FT: 4216
- Style: 2 Story
- Garage: 3 Car
- Heat Source: Gas
- Schools: Frisco ISD
More Information
Property Description
7451 Orchard Hill Ln Frisco TX 75035
Just Reduced!
Immaculate & LIKE NEW East-facing Darling-built home in sought after boutique community! Versatile floorplan offers 4 bedrooms plus study. Handscraped wood floors, elegant lighting, dramatic curved staircase, upgraded maple cabinets & so much more. Elegant formal dining. Large island kitchen with granite counters, gas cooktop & stainless steel appliances. Family room complemented by corner gas log fireplace & surround sound wiring. Spacious Master Suite. First floor Guest Suite with full Bath. 2nd floor offers rarely used Game Room with Juliette balcony & fully wired Media. All bedrooms boast ensuite baths. Covered patio overlooks a large private backyard-perfect for pool, pets or play! Oversized 3-car garage with abundance of storage. Great Value in Lawler Park! Priced $30,000 lower than tax assessed value!
Nestled in the gorgeous boutique-style community of Lawler Park, which offers a beautiful, creek-lined setting, you will find this stunning 4-bedroom home. With its walking trails, green spaces, pedestrian bridge, creeks and beautiful Rose Garden, residents will enjoy the lush landscape and beautiful stone amenity buildings that make up this natural retreat. Located in the booming city of Frisco, with easy access to award winning schools, shopping, dining & entertainment!
Beautiful home is perfectly positioned near Harold Bacchus Community Park.

http://www.friscofun.org/Facilities/Facility/Details/Harold-Bacchus-Community-Park-4
https://www.visitfrisco.com/listing/harold-bacchus-community-park/580/
Features & Upgrades
- Immaculate and like new East-facing Darling-built home in sought after boutique community
- Beautiful brick two story home with mature landscaping, covered front porch, upgraded coach lighting and custom wood front door
- Hand scraped hardwood floors, deep crown moldings, upgraded lighting, curved wood & iron staircase greet guests
- Formal dining room features crown moldings, hand scraped hardwood flooring, upgraded lighting, curved arches & tray ceiling
- Open & inviting family room is complemented by hand scraped hardwood floors, corner cast-stone gas-log fireplace, Juliet balcony, vaulted ceilings, 5.1 surround sound prewire & ceiling fan
- Large island kitchen boasts upgraded granite counters, 42inch cabinets with custom pulls, stainless steel appliances, 5-burner gas cooktop, commercial grade vent, decorative tile backsplash, upgraded pendant lighting, undermount sink, upgraded ceramic tile floors & walk-in pantry
- Breakfast area features upgraded lighting, upgraded ceramic tile floors, natural light & patio access
- Private master retreat with tray ceiling, ceiling fan, his & her vanities with upgraded granite counters, undermount sinks, oil-rubbed bronze style fixtures, framed mirrors, upgraded lighting, built-in cabinets, corner jetted tub, walk-in shower & large walk-in closet with extra GFI 110v
- First floor guest suite & full bath
- Study with crown molding & tray ceiling
- Second floor game room features vaulted ceilings, ceiling fan & Juliet balcony
- Media room boasts sconce lighting & 7.1 surround sound prewire
- Spacious secondary bedrooms with ensuite baths & walk-in closets
- Secondary bathrooms offer upgraded ceramic tile floors, extra GFI 110v for electronic bidet, recessed lighting over shower & upgraded maple cabinets
- Utility room with built-in cabinets, large sink, upgraded ceramic tile floors & extra gas line
- Solid-core doors on 1st floor
- Large covered patio with flood lights, fan outlet & extra gas line for future outdoor kitchen or grill!
- Huge backyard is perfect for future pool, pets & play!
- Board-on-board privacy fence
- Oversized 3-car garage & door keypad with the ability to operate up to 4 doors, extra GFI 110v for refrigerator, flood lights with motion sensor
- Award winning schools in Frisco ISD
- Reverse osmosis water filter (Water Saving Smart Technology – up to 10 times more efficient than conventional RO systems)
- Low voltage upgrades
- Conduit/Flex tube: Allows you to easily bring or upgrade cables
- Long Conduit: Outside of house to closet, closet to attic, media room projector to screen wall
- Small Conduit: Family room wall to floor
- Wired for data (Cat5e) in Family room, Study, Master Bedroom, Bedroom #1, #2, #3, Game Room & Media Room
- Wired for TV/Cable (RG6) in Family Room, Master Bedroom, Bedroom #1, Game Room & Media Room
- Wired for 5.1 Surround Sound in Family Room
- Wired for 7.1 Surround Sound in Media Room
Please wait...
Request More Information

Equal Housing Opportunity
Property information deemed reliable but not guaranteed and should be verified.
Total Access grants you the ability to download reports, disclosures, virtual tours, home database information, and much more! Registration is easy. Sign up today and your confirmation will be sent directly to your inbox!



