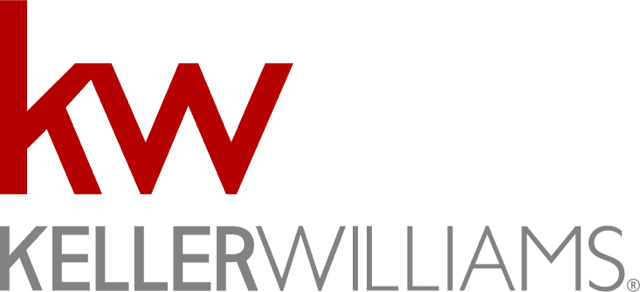3226 Berry Hollow, Melissa, TX 75454 US Frisco Home
3226 Berry Hollow, Melissa, Texas
Serene Wooded 1.5 Acre Lot
Property Details
$475,000
Listing Information
- MLS: 13965917
- Bedrooms: 4
- Baths: 3
- Partial Baths: 1
- SQ FT: 3494
- Lot Size: 1.507
- Style: 2 Story
- Garage: 3 Car
- Heat Source: Gas
- Schools: Melissa ISD
More Information
Property Description
3226 Berry Hollow Melissa TX 75454
Private and peaceful living in this charming 4 bedroom, 3.5 bath home on 1.5 acres in Berry Farms. Heavily treed cul-de-sac lot with long paved driveway through large front yard surrounded by beautiful landscaping & covered front porch. Interior boasts rich architecture & walls of windows bringing in natural light! Spacious family room open to large kitchen with double ovens & island with built-in spice rack. Retreat to the master suite with tray ceilings, Jacuzzi tub, and his & hers custom closets. Game Room upstairs with covered patio balcony. Plenty of storage with 700sq ft of floored attic space and unfinished bonus room. Perfect house for outdoor fun with 4 patios and walking distance to creek!
Features & Upgrades
- Private and peaceful living in this charming 4 bedroom, 3 ½ bath home on 1.5 acres in Berry Farms
- Two story, brick and stone elevation, covered front porch entry with ceiling fan, coach lighting, custom wood front door, stone lined mature landscaping and large heavily treed front yard greets guests
- Open floorplan features upgraded lighting, crown moldings, plantation shutters, vaulted ceilings, fresh paint, 10-foot ceilings and flooded with natural light throughout
- Entryway offers a soaring ceiling, ceramic tile floors and a stunning wood staircase
- Executive study with custom glass pane French doors features a vaulted ceiling, crown molding, ceiling fan, custom built-ins and floor to ceiling windows with gorgeous yard views
- Formal dining room is complemented by crown molding, chandelier lighting, chair railing, cloth wainscoting, custom paint and texture, wall of windows and French doors leading to the kitchen – perfect for entertaining
- Inviting family room features crown molding, ceiling fan, corner wood burning fireplace with brick surround and custom wood mantel, wall to wall windows and new plantation shutters
- Beautifully updated kitchen boasts custom cabinetry with custom pulls, under cabinet lighting, granite countertops, ceramic tile backsplash, updated appliances including built-in double ovens, large center island with plenty of storage and built-in spice rack, custom pendant lighting, cast iron sinks, upgraded oil rubbed bronze faucet, breakfast bar, crown molding, wine storage, ceramic tile floors, walk-in pantry and an abundance of counter and prep space
- Breakfast area offers crown molding, ceiling fan, ceramic tile floors, bay window and patio access
- Private master retreat features a tray ceiling, ceiling fan, crown molding, large bay window, plantation shutters and is the perfect space for relaxing
- Master bathroom with French doors boasts a large custom vanity with his and her sinks, updated fixtures and lighting, jacuzzi tub with tile surround and large window, custom tile frameless walk-in shower, ceramic tile floors and his and her custom walk-in closets
- Second floor game room offers a vaulted ceiling, ceiling fan, plantation shutters and patio balcony – perfect for play or relaxing
- Secondary bedrooms feature ceiling fans, tray ceilings, plantation shutters and plenty of space
- Relax on outdoor covered backyard patio with ceiling fan or three other outdoor patios overlooking the large yard – perfect for pets or play
- Oversized, finished 3 car garage with insulated doors
- Custom paved walkway from front porch to mailbox with accent lights
- Sprinkler system
- Plenty of storage with 700 square foot of floored attic space and unfinished bonus room
- Multiple windows replace 2016 to 2018
- New roof October 2017
- Septic system pumped out in 2015 and new pump replaced in 2016
- Home includes enhanced slab and structural support via 40+ footings, a stepped design and multiple retaining walls
- Perfect home for outdoor fun and walking distance to creek, 1.5-mile loop within Berry Farms is perfect for walking/jogging and biking
- Great location near shopping, dining and entertainment
Please wait...
Request More Information

Equal Housing Opportunity
Property information deemed reliable but not guaranteed and should be verified.
Total Access grants you the ability to download reports, disclosures, virtual tours, home database information, and much more! Registration is easy. Sign up today and your confirmation will be sent directly to your inbox!



