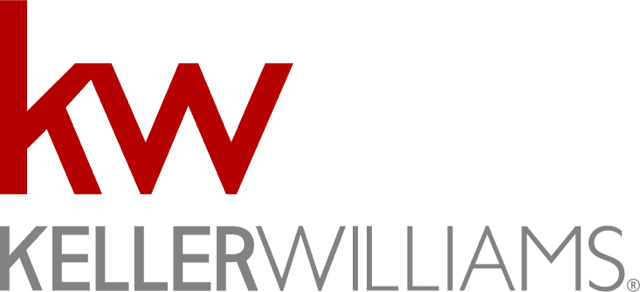828 Birdie Drive, Allen, TX 75013 US Frisco Home
828 Birdie Drive, Allen, Texas
828 Birdie
Property Details
$355,000
Listing Information
- MLS: 14119498
- Bedrooms: 3
- Baths: 2
- Partial Baths: 1
- SQ FT: 2313
- Lot Size: 0.114
- Style: Active
- Garage: 2
- Heat Source: Central Air-Ele
- Schools: Allen ISD
More Information
Property Description
828 Birdie Dr. Allen, TX 75013
West Allen, Better Than New! Just off Stacy Rd, Minutes from the Allen Outlet Mall, 75, & 121. This Beautiful 3 bedroom 2.5 bath plus Game room offers - Superb Location, Nice Drive Up Appeal with Brick & Stone Elevation, Oversized Covered Front Porch, Great Views of the Common Area, Very Open Design with Tall Ceilings, Split Beds for Master Bed Privacy, Kitchen Includes Floating Island, Granite countertops, Stainless App,Gas Stove & Custom Glass Tile Backsplash, Master Bath Includes Stand Up Shower, Dual Sinks & Walk In Closet, Wood Floors, Upgraded Carpet, Built In Mud Room Area with Extra Storage, Iron Spindles, Custom Curtains, Private Side yard, Foam Insulation, Radiant Barrier, Low E Windows,Tankless Water Heater, & Oversized 2 Car Garage!
Features & Upgrades
- West Allen, better than new
- Two-story, brick and stone elevation, covered front porch entry, custom front door, coach lighting and beautiful landscaping greets guests
- Floorplan features wood floors, updated lighting, vaulted ceilings, arches, neutral paint and flooded with natural light throughout
- Entryway offers soaring ceiling, wood floor, staircase with wood and iron balusters and custom built-ins
- Executive study or optional 5th bedroom is complemented by glass pane door, updated lighting and flooded with natural light
- Inviting family room is complemented by corner gas log fireplace with tile surround and wood mantle, ceiling fan, wood floor and walls of windows with backyard views
- Beautifully updated kitchen boasts rich cabinets, granite countertops, subway tile backsplash, stainless steel appliances including built-in oven, microwave and gas cooktop, large island with under mount sink, upgraded faucet, breakfast bar, pendant lighting and wood floor
- Dining area offers wood floor and flooded with natural light
- Master retreat is complemented by ceiling fan, flooded with natural light and plenty of space for relaxing
- Master bathroom boasts large vanity, his and her under mount sinks, updated fixtures, garden tub, tiled walk-in shower, ceramic tile floor and walk-in closet
- Spacious secondary bedrooms feature updated lighting and tons of natural light
- Secondary bathrooms feature updated vanities and fixtures, ceramic tile floors and tiled tub/shower
- Relax outdoors on covered patio overlooking the private backyard – perfect for pets or play
- Wood privacy fence
- Sprinkler system
- 2 car garage
Please wait...
Request More Information

Equal Housing Opportunity
Property information deemed reliable but not guaranteed and should be verified.
Total Access grants you the ability to download reports, disclosures, virtual tours, home database information, and much more! Registration is easy. Sign up today and your confirmation will be sent directly to your inbox!



