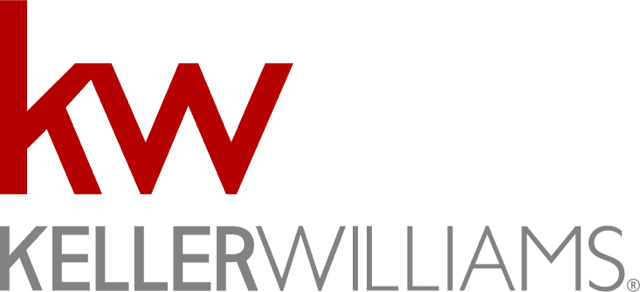98 Elisabeth Way, Fairview, TX 75069 US Frisco Home for Sale
98 Elisabeth Way, Fairview, Texas
Spacious Lot - Versatile Plan - Updated Kitchen
Property Details
$595,900
Listing Information
- MLS: 13432024
- Bedrooms: 6
- Baths: 4
- Partial Baths: 0
- SQ FT: 4878
- Lot Size: 1 acre
- Style: 2-Story
- Garage: 3 Car+
- Heat Source: Gas
- Schools: McKinney ISD
More Information
Property Description
98 Elisabeth Way, Fairview
Nestled on a spacious 1-acre estate lot, this home boasts an updated & versatile plan complemented by hardwood floors, dramatic architecture, soaring ceilings & crown moldings. Bright & open Family Room boasts stone fireplace. Huge island kitchen features new appliances, 42in cabinets with custom pulls & granite counters. Large Master suite, study & 2 secondary bedrooms on 1st. Game room with wet bar, bedrooms & bonus flex room on 2nd! Balcony overlooks massive backyard!
Ask about attending Lovejoy ISD under their paid tuition program.
Features & Upgrades
- Gorgeous 2-story 6 bedroom home with brick & stone elevation on a large 1-acre lot
- Stone-lined landscaping beds, a large deep covered porch, upgraded coach lighting and a custom wood & glass front door
- Soaring ceilings, rich architectural details, dramatic wood & iron spindle staircase, art niches, crown moldings and beautiful hand scraped hardwood floors greet guests upon entry
- Formal living room offers bay window with bench seat, cathedral ceiling, deep crown moldings and natural light
- Formal dining room features elegant brushed nickel lighting, crown moldings, chair rail, curved archways with pillars and butler’s pantry with granite counters
- Open family room is complemented by dramatic floor-to-ceiling stone gas log fireplace, wood floors, soaring ceiling, ceiling fan and natural light
- Huge island kitchen boasts granite counters, 42 inch cabinets with above & under cabinet lighting, Samsung stainless steel appliances, gas cooktop, abundance of cabinet & counter space, decorative tile backsplash, undermount sink and upgraded faucet
- Breakfast area offers coordinated brushed-nickel lighting, decorative tile floors and patio access
- Large master retreat features cathedral ceilings, deep crown moldings, ceiling fan, bay window seating area, separate patio access, his & her vanities, upgraded lighting, garden tub, walk-in shower with bench seat & large walk-in closet
- Master and two guest rooms with walk-in closets and split for privacy on first floor
- Second floor loft-style game room with wet bar, vaulted ceilings, sound system wiring, dual ceiling fans, walk-out attic storage and balcony
- First floor study with ceiling fan
- 6th Bedroom offers separate elevated loft area
- Large covered & open patio overlooks the huge backyard with raised garden beds and plenty of room for pool, pets or play!
- Utility room offers built-in cabinets and room for freezer
- Large 3-car garage with workbench and built-in Blink Electric Car Charging Station
- Electrical wiring for security system and cameras
- Award winning schools in McKinney ISD!
Please wait...
Request More Information

Your request for additional information has been received!
Someone will be getting back to you shortly.
Equal Housing Opportunity
Property information deemed reliable but not guaranteed and should be verified.
Total Access grants you the ability to download reports, disclosures, virtual tours, home database information, and much more! Registration is easy. Sign up today and your confirmation will be sent directly to your inbox!




