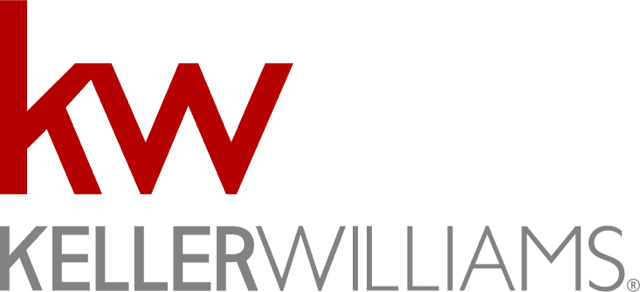6373 Star Creek, Frisco, TX 75034 US Frisco Home for Sale
6373 Star Creek, Frisco, Texas
Gorgeously Remodeled | Premier Gated Neighborhood
Property Details
$775,000
Listing Information
- MLS: 14014193
- Bedrooms: 4
- Baths: 3
- Partial Baths: 1
- SQ FT: 4210
- Lot Size: 0.39
- Style: Active
- Garage: 2 Car
- Heat Source: Gas
- Schools: Frisco ISD
More Information
Property Description
6373 Star Creek Frisco TX 75034
Impeccable & gorgeously remodeled home with an outdoor oasis & greenbelt views in the premier gated neighborhood of Starwood! Designed to impress with wood floors, plantation shutters, rich millwork, elegant lighting & upgrades throughout. Formal Dining Room with butlers pantry leads to the amazing Chef's Dream Island Kitchen boasting a Subzero fridge, WOLF Cooktop, custom coffee station, double ovens, wine fridge, top of the line ice machine & dual dishwashers. Family Room with built-ins & stone surround fireplace. Master Suite is a true retreat with luxurious spa-bath featuring a rain shower & amazing custom closet system. 2nd floor features Game Room & 2nd Master. Open patios overlook a sparkling pool, spa, built-in grill & gorgeous greenbelt views.
Features & Upgrades
- Impeccable and gorgeously remodeled home with an outdoor oasis and greenbelt views in the premier gated neighborhood of Starwood
- Two-story, stucco elevation, arched covered front entry, custom front door, and beautiful stone lined mature landscaping greets guests
- Floorplan features wood floors, elegant lighting, crown moldings, arches, tall ceilings, plantation shutters, custom millwork neutral paint and flooded with natural light throughout
- Entryway offers crown molding, arches, custom chandelier lighting, plantations shutters and ceramic tile floor
- Formal living room features custom ceiling fan, crown molding, plantation shutters and ceramic tile floor
- Formal dining room is complemented by crown molding, custom lighting, plantation shutters, ceramic tile floor and butler’s pantry with custom glass pane cabinets, custom pulls and granite countertop – perfect for entertaining
- Chef’s dream kitchen boasts custom white cabinets, custom pulls, under cabinet lighting, granite countertops, mosaic tile backsplash, large center island, upgraded stainless steel appliances including subzero fridge, built-in double ovens, wine fridge, ice machine, double dishwashers and WOLF gas cooktop, pot filler, custom pendant lighting, custom built-in coffee bar, huge under mount farm sink, upgraded faucet, crown molding, tall ceiling and wood floor
- Breakfast nook offers custom ceiling fan, crown molding, arches, wood floor, plantation shutters, wall-to-wall windows and patio access
- Inviting family room is complemented by custom built-ins with custom pulls, wood burning fireplace with stone surround and custom wood mantel, crown molding, custom ceiling fan, wood floor, plantation shutters and wall-to-wall windows with backyard views
- Private master retreat offers crown molding, custom ceiling fan and walls of windows flood the room with natural light
- Spa-like master bathroom boasts a large custom white vanity with custom pulls, his and her upgraded sinks, upgraded fixtures, framed mirrors, luxurious garden tub, custom tiled frameless shower with rain shower head, crown molding, tile floor, linen closet and amazing walk-in closet with extensive custom closet system
- Second floor game room features crown molding, ceiling fan, wood floor and flooded with natural light – perfect for play or relaxing
- Spacious secondary bedrooms feature crown molding, upgraded ceiling fans and walk-in closets
- Secondary bathrooms feature custom vanities, upgraded fixtures, framed mirrors, tiled tub/showers and tile floors
- Relax outdoors on covered and open patios with built-in grill and ceiling fan overlooking the sparkling pool, spa and gorgeous greenbelt views
- Iron and stone privacy fence
- Sprinkler system
- 2 car garage
- Amenities include community pool, gated and guarded entrance, greenbelt, jogging/biking path, park, perimeter fencing, playground and tennis
Please wait...
Request More Information

Equal Housing Opportunity
Property information deemed reliable but not guaranteed and should be verified.
Total Access grants you the ability to download reports, disclosures, virtual tours, home database information, and much more! Registration is easy. Sign up today and your confirmation will be sent directly to your inbox!



