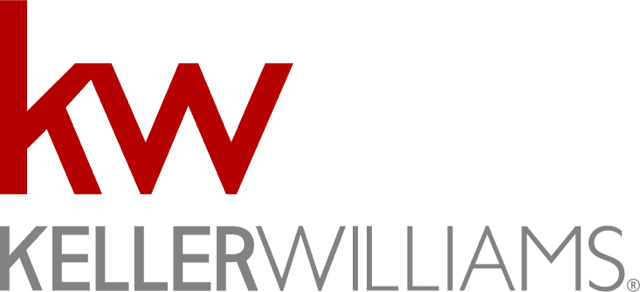Frisco TX 6029 Midnight Moon Dr Frisco TX 75034 - Christie Cannon - 469-951-9588
6029 Midnight Moon Dr Frisco TX 75034 - Christie Cannon - 469-951-9588
6029 Midnight Moon Drive, Frisco, TX 75034
http://www.christiecannon.com/
https://www.youtube.com/c/christiecannonrealtor
469-951-9588
Christie Cannon
The Christie Cannon Team
Keller Williams Frisco
4783 Preston Road #300, Frisco, TX 75034
469-951-9588
The award winning Real Estate Agents of The Christie Cannon Team with Keller Williams Frisco are here to serve your real estate needs.
6029 Midnight Moon Dr Frisco TX
Enjoy beautiful sunsets from the patio of this home situated on a greenbelt in the heart of West Frisco. This 5 bedroom home boasts space for all. Enjoy the parking and storage offered by a 3 car garage. Soaring ceilings in the over sized family room will be the focus of entertaining guests. The kitchen is a delight with ample 42 inch cabinets, a huge pantry, and plenty of counter space for your meal preparations. Updates & upgrades throughout!
Features & Upgrades
Gorgeously appointed 2-story 5-bedroom home with brick & stone elevation
Covered porch with mature landscaping beds and upgraded coach lighting
Bright & open floor plan boasts soaring ceilings, rich architectural tray ceilings, upgraded lighting, details, crown moldings, chair rails, arches and porcelain tile floors greet guests upon entry
Formal living room features tray ceiling, natural light, crown moldings, picture framing and bay windows
Formal dining room features oil rubbed bronze lighting, tray ceiling, crown moldings, Butler’s pantry with glass front cabinets, granite counter top and chair rail
Open family room is complemented by custom brick & wood mantel fireplace with 12-inch raised hearth, gas starter, ceiling fan, porcelain tile floors, wood & iron staircase and natural light
Beautiful island kitchen boasts granite counters, 42-inch cabinets, breakfast bar, Samsung stainless steel appliances, gas cooktop, decorative tile backsplash, built-in oven with convection cooking, large walk-in pantry, BOSCH dishwasher, porcelain tile floors, Butler’s pantry and coordinated lighting
Breakfast area offers oil rubbed bronze lighting, natural light, bay window seating, porcelain tile floors, chair railing and patio access
Large master retreat features ceiling fan, vaulted ceiling, porcelain tile floors, chair railing, his & her sinks, upgraded lighting, linen closet, jetted tub, walk-in shower, and walk-in closet with built-ins
Second floor loft perfect flex space with vaulted ceilings, natural light and built-ins
Generously sized secondary bedrooms located on second floor with walk-in closets, natural light and vaulted ceilings
Study features French doors, crown moldings, tray ceiling, carpet and natural light
Open patio overlooks large backyard with views of greenbelt
Large utility room with extra storage space
Walking distance to award winning schools in FRISCO ISD
Enjoy awesome community amenities
Large 3-car garage
Close to city center, sports, shopping, restaurants and entertainment
Custom laid porcelain tiles on first floor
Upgraded steel structural supports on second floor windows and over garage
HVAC Inspected in 2016
Roof Inspected in 2016 with basic maintenance completed
New carpet in formal living & dining room and staircase in 2016
Video presented by:
Christie Cannon
Keller Williams Realty
Christie Cannon
Keller Williams Realty


