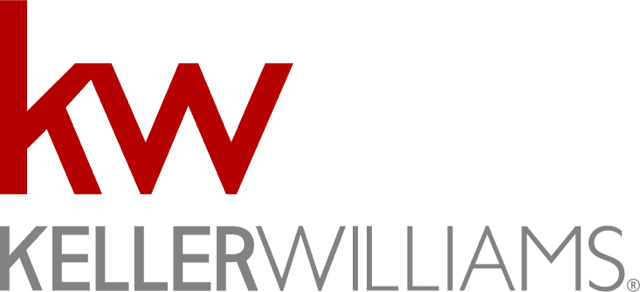300 Rosebury Circle, McKinney, TX 75071 US Frisco Home
300 Rosebury Circle, McKinney, Texas
Huntington Custom Home on Private Cul-de-sac Lot!
Property Details
$549,900
Listing Information
- MLS: 13283079
- Bedrooms: 4
- Baths: 3
- Partial Baths: 1
- SQ FT: 4953
- Style: 2-Story
- Garage: 3 Car
- Heat Source: Gas
- Schools: McKinney ISD
More Information
Property Description
300 Rosebury Cir., McKinney
Luxurious custom HUNTINGTON home nestled on large private cul-de-sac yard! Full stone elevation & custom door will delight guests. Rich wood floors, dramatic architecture, elegant lighting, plantation shutters & crown moldings sure to impress. Study boasts coffered ceilings & built-ins. Family Room complemented by stone fireplace & surround sound. Chef's dream kitchen! Spacious Game Room & Decadent Media!
Features & Upgrades
- Luxurious custom Huntington built home nestled on a large private cul-de-sac lot
- Full stone elevation, mature landscaping, deep covered porch, custom wood & glass front door and upgraded coach lighting
- Handscraped hardwood floors, soaring ceilings, dramatic architecture, elegant lighting, full hardwood & iron staircase with stair lights, plantation shutters, crown moldings and hand troweled walls greet guests
- Formal dining room offers wood floors, plantation shutters, vaulted ceilings, upgraded lighting and butler’s pantry
- First floor study features custom wood stained plantation shutters, coffered ceiling, extensive built-ins with pull-out library ladder, wood floors and ceiling fan
- Open family room is complemented by floor-to-ceiling gas log fireplace with glass front, built-in cabinets, crown molding, surround sound system, wood floors and ceiling fan
- Luxurious island kitchen boasts upgraded granite counters, 42” cabinets with under cabinet lighting and pull out drawers in lower cabinets, appliance garage, crown moldings, designer paint, stone backsplash and wood floors
- Built-in Viking Subzero refrigerator, KitchenAid double convection ovens, gas cooktop, BOSCH silent dishwasher, upgraded faucet & built-in microwave
- Breakfast area offers wood floors, crown moldings, upgraded oil-rubbed bronze style lighting, designer paint and patio access
- Large master suite features wood floors, hand troweled walls, bay window seating area, crown molding, surround sound, ceiling fan, his & her sinks, upgraded lighting, jetted tub and separate shower
- First floor offers second office or exercise room with built-in cabinets, wood stained plantation shutters, custom wood stained crown moldings, window bench seat and wood floors
- Second floor game room is complemented by wood floors, French doors, vaulted ceilings, ceiling fan, floor plugs & surround sound system
- Media room boasts elevated seating, reclining seats, sconce lighting, projector wiring, custom built-ins with glass front cabinets, surround sound system, equipment closet, patterned carpets and ceiling fan
- Spacious secondary bedrooms feature vaulted ceilings and ceiling fans
- Extended covered & open patios with built-in Lynx grill, surround sound and ceiling fan overlooks the spacious backyard with mature landscaping
- Large 3-car garage with epoxy floors, overhead storage (one with lift system) & ET irrigation controller
- HAI Omnipro II Smart Home System for security, lighting & climate control
- Whole home audio sound system
- Wood floors in all rooms except two secondary bedrooms and media room. Tile in baths and laundry room
- Attic walk-out storage
- Utility room offers mud sink, 42 inch cabinets and tech center
- Upgraded HVAC system to 2-stage top-of-line Lennox System (2012)
- Recently replaced hot water heaters with recirculation pumps for instant hot water
- Radiant barrier
- Excellent community amenities
- Award winning schools in McKinney ISD
Please wait...
Request More Information

Your request for additional information has been received!
Someone will be getting back to you shortly.
Equal Housing Opportunity
Property information deemed reliable but not guaranteed and should be verified.
Total Access grants you the ability to download reports, disclosures, virtual tours, home database information, and much more! Registration is easy. Sign up today and your confirmation will be sent directly to your inbox!




